Construction of well foundation consists of the following steps in the sequence are to be executed:
- Survey – Setting out
- Cutting Edge Fabrication
- Placement and Assembling of Cutting Edge
- Well Curb Construction
- Grounding of Well Curb
- Construction of Well Foundation – Steining
- Well Sinking
- Seating of Foundation Well
- Construction of Well Foundation Bottom Plug
- Sand filling
- Construction of well cap
Construction of Well Foundation: Survey – Setting out
Setting Out is the establishment of the points and lines to define the actual location and level of the structural elements for the construction work so that construction of well foundation works may proceed with reference to them. The purpose of Surveying is to ascertain the positions of existing features by measurement for well foundation procedure.
- With the help of the total station accurate layout of the bridge centre line and pier location to be marked.
- Reference survey points shall be established away from the zone of blowups or possible settlements area resulting from well sinking.
- Such reference points shall be connected to permanent stations with the baselines at the bank.
- The distance shall be checked by accurate tapes and precision Distomat.
Construction of Well Foundation: Cutting Edge Fabrication
- Cutting edge shall be fabricated in the yard as per approved design and drawing.
- Cutting edge shall be fabricated in some segments depending upon circumference and ease of handling and transporting.
- It has to be cold-bent after joining the two angles back to back, heating not permitted.
- It should be properly anchored with the well curb concrete.
- In case blasting is anticipated, part of the inner face of well curb is armoured with steel plate.
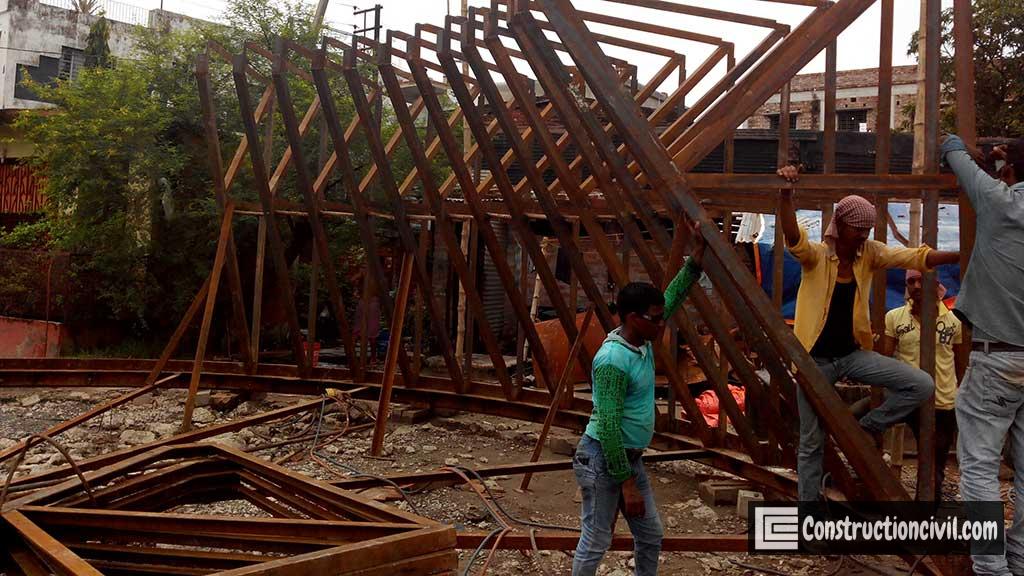
Construction of Well Foundation: Placement and Assembling of Cutting Edge:
- Well foundation procedure involves Checking of the centre point of the foundation well as per design coordinates before placing with the help of total station.
- Provide four permanent reference pillars along and across the bridge centre line.
- The area will be levelled and compacted before placing of cutting edge.
- The cutting edge will be placed over the wooden sleeper, maintaining the spacing of 2.00m c/c.
- The segments will be joined by splicing plate as per the approved drawing.
- In case of massive cutting edges, it is preferable to place it on rollers.
- Final checking for construction of well foundation includes alignment, level, splicing joints, etc.
Construction of Well Foundation: Well Curb Construction:
It is the wedge-shaped reinforced concrete ring beam shaped structural element located at the lower part of steining. well curb is Provided to facilitate sinking of well effectively.
Inner Formwork:
- First of all, internal formwork shall be erected and joined to form the proper shape as per drawing.
- Providing and fixing of horizontal and diagonal supports.
- Shuttering should be cleaned, and standard form releasing agent(shuttering oil) applied.
- Seal the shutter joints using foam sheets to make leakproof.
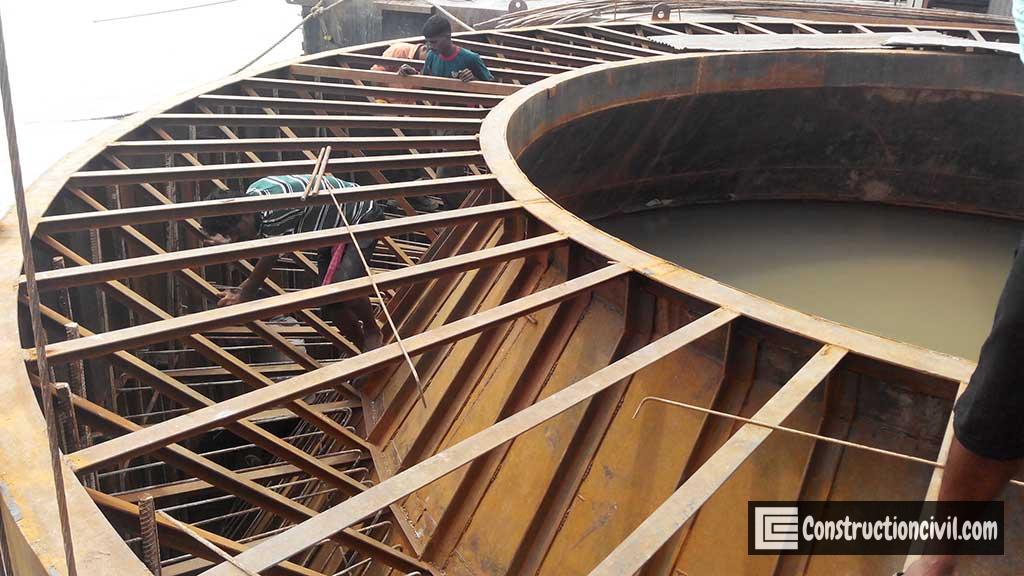
Reinforcement Fixing:
- Rebars are cut and bend at the reinforcement yard.
- Check rebars for corrosion, pitting etc.
- Provide an adequate number of circular cover blocks(75mm).
- Vertical reinforcement bars are to be properly anchored with cutting edge with the help of welding or nut-bolts as per approved design and drawing.
Outer Formwork:
- The entire floor area should be properly cleaned before fixing outer formwork.
- Formwork shall be fixed as per approved drawing.
- Shuttering shall be cleaned, and standard form releasing agent applied.
- Seal the shutter joints using foam sheets to make leakproof.
- Fix coil anchors at appropriate locations for the erection of shutter for next lift.
- Outer formwork is supported by encompassing the circumference by wire rope tightened with the turnbuckle.
- The inner and outer shutter should be connected by lateral bracing.
Well Curb Concreting:
Concrete shall be placed in a single and continuous pour by crane bucket or pump as per availability, ensuring proper compaction.
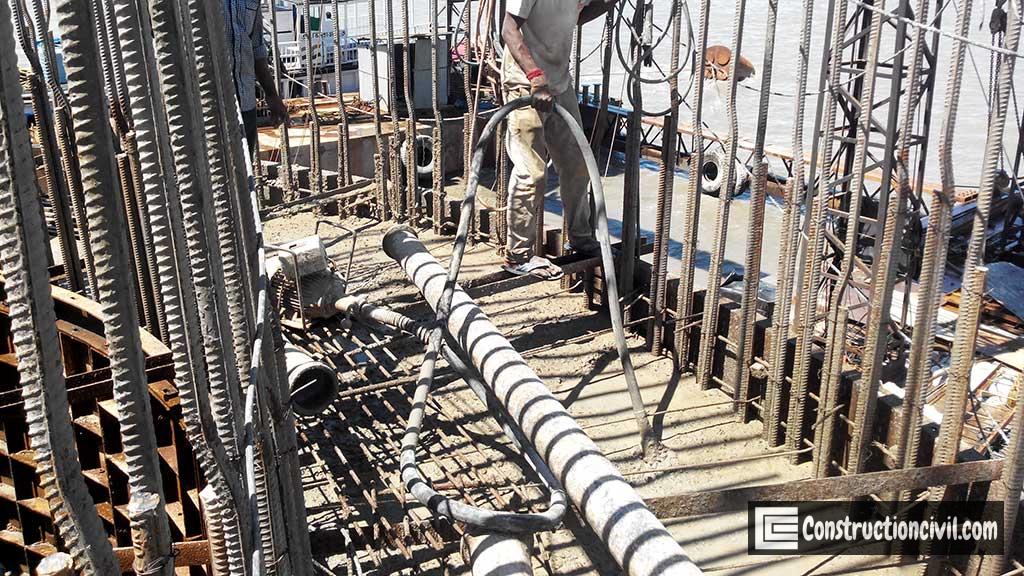
Deshuttering and Gauge Marking:
- Inner formwork can be removed after 72 hrs.
- Outer formwork may be removed after setting of concrete.
- Gauge marking shall be done along both axis at the four outer face location of the foundation well with paint by using a template.
Construction of Well Foundation: Grounding of Well Curb:
- Grounding of well curb is the process for transferring the load from Wooden sleeper to the ground truly concentrically and vertically without tilt or shift. Successfully grounding is crucial for further activities of construction of well foundation.
- Grounding may start after removal of inner formwork.
- Gunny bags filled with sand shall be placed in between wooden sleepers along the periphery at the bottom of cutting edge.
- Diagonally opposite sleepers shall be removed by scooping earth from beneath.
- The load of curb transferred from wooden sleepers to sand-filled gunny bags and finally to the ground by cutting the diagonally opposite gunny bags by knife
- The initial sinking of curb is significant and shall be done manually as far as possible, keeping curb top approximately one meter above the ground level.
Construction of Well Foundation: Steining
- After grounding of well curb and its initial sinking, the well is built up by constructing steining in stages/lifts and subsequent sinking of the same.
- The height of steining is 2.0m for 1st lift and thereafter 2.0 to 2.5m, and number of lifts should be minimum to avoid construction joint.
- The chances of tilting increase if the well is made top-heavy by raising the steining too high in the first stance.
- The steining shall be built in one straight line from bottom to top such that if the well is titled, the next lift of steining will be aligned in the direction of the tilt.
- Straightness check shall be with the aid of an approved length of straight edges.
- Plumb bob or spirit level shall never be used for alignment.
- Before the erection of shutter for next lift damaged portions if any, of steining top of the previous lift shall be properly repaired.
- Shear keys, as shown, shall be provided in the construction joint of well steining.
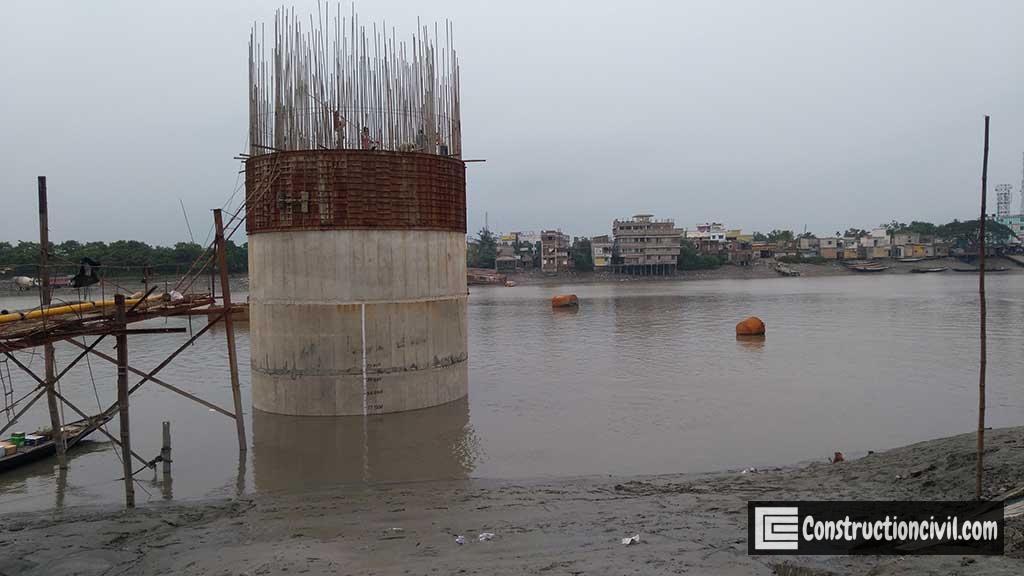
Construction of Well Foundation: Well Sinking
- The sinking of well is done by two methods open sinking of wells (Most commonly used method in India) and Pneumatic sinking (Used rarely when open sinking does not help due to hard strata)
- The sinking operation involves lowering of well by dredging in the dredge hole.
- Plate grab is used in soft strata like sandy silt, soft clay, sandy clay, dense sand etc.
- In hard/stiff clay strata heavy-duty chisel used, followed by dredging by tyne grab.
- Levels and alignment (tilt and shift) of well shall be checked regularly at every 0.5m of sinking.
- Sinking operation shall preferably be non-stop under skilled supervision.
- Dredged materials shall not be heaved on one side of well to avoid tilt and shift.
Also, Read: Well Sinking Challenges – Tilt and shift in Well Foundation
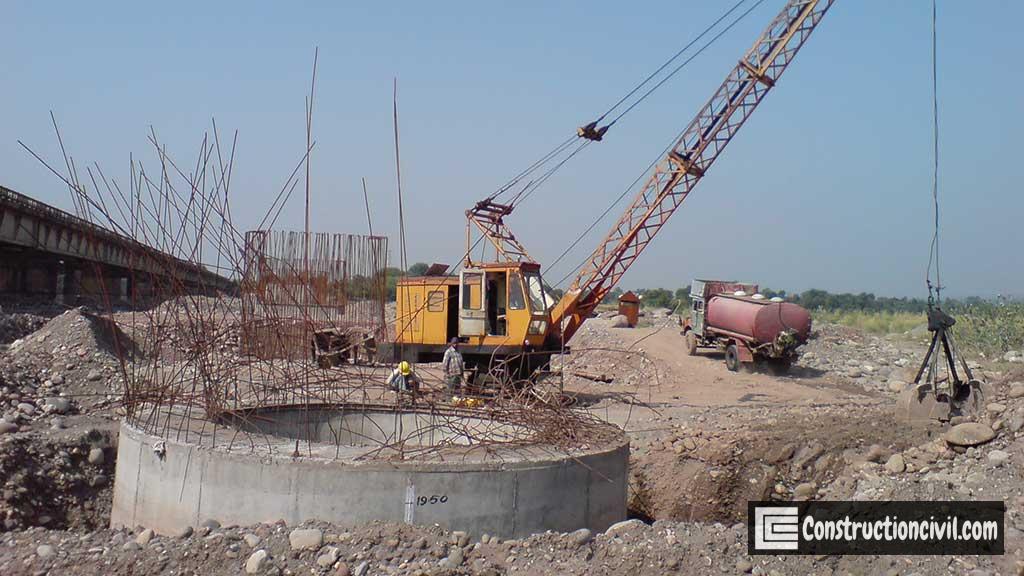
The above cycle of well steining and sinking shall be repeated up to the last lift of the well until well reaches to the founding level.
Construction of Well Foundation: Seating of Foundation Well:
- The well shall be uniformly seated on the founding strata.
- It shall be ensured that the soil strata encountered at the founding level and up to a depth of one and a half times the foundation well diameter, is uniform and identical to that adopted in the design.
- In case the well is in hard steeply slopes rocky strata, pneumatic methods of sinking may be adopted to seat the well evenly.
- Suitable sump (preferably D/6) shall be provided.
- In sandy strata, light blasting may be done for consolidating the soil, and loose materials shall be dredged out thereafter.
- The final level of Cutting edge and sump shall be jointly recorded.
Construction of Well Foundation: Bottom Plug
- Bottom plug concreting will be done by “Tremie Method” or Skip box method.
- The top-level of bottom plug shall be kept minimum 300 mm above the top of the well curb.
- Concrete shall be poured without interruption up to the required level as per drawing.
- The concrete mix used in the bottom plug shall have a minimum cement content of 330 kg per cum with a slump of about 150 mm or specified in the design.
- The soundness of the bottom plug should be checked by dewatering the well after seven days to a level 5.0m below the surrounding water level and checking the rise of water, which should not be greater than 10 cm per hr.
Construction of Well Foundation Sand filling:
- Sand filling may be started after completion of the soundness check.
- Backfilling material should be clean and free from earth, clay clods, roots, boulders, shingles, etc.
Also, Read: What is Well Foundation? – Types & Components of Well Foundation





